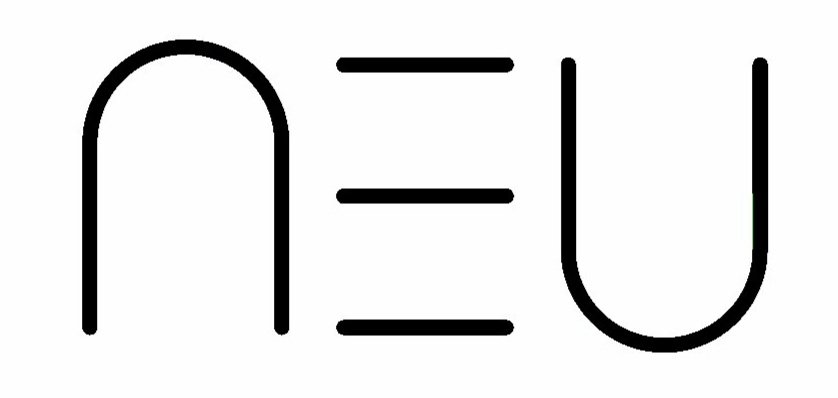Romford Road


Project Details
Location: London
Project: Mixed use development providing 9 residential units and commercial space.
Client: East London Securities
Consultants: Price and Myers Sustainability
Contract Value: £1.9million (approx)
Project Description
Neu architects were commissioned by a local business to design this mixed use development on a prominent but tight corner site.
The Scheme provides 9 Residential units all with balconies and a communal roof terrace. The ground floor provides parking and commercial space.
The structure has been designed to be straightforward to build using traditional construction techniques, whilst still creating a distinctive and uniquely modern building. Small details add layers of richness to its form, for instance each balcony is lined with tinted glazed tiles to create visual interest and bring coloured light into the flats.
Newham Council said of the Scheme, “In regeneration terms it is considered that such a high quality building in this location will help build confidence for the area and may lead to more high quality buildings in the area.”
“The architectural design and proposed materials of the building is considered to be excellent and the proposal sits well within its urban context.”
The high quality design has helped achieve a density in excess of the council policy.
