Mary Ward Centre
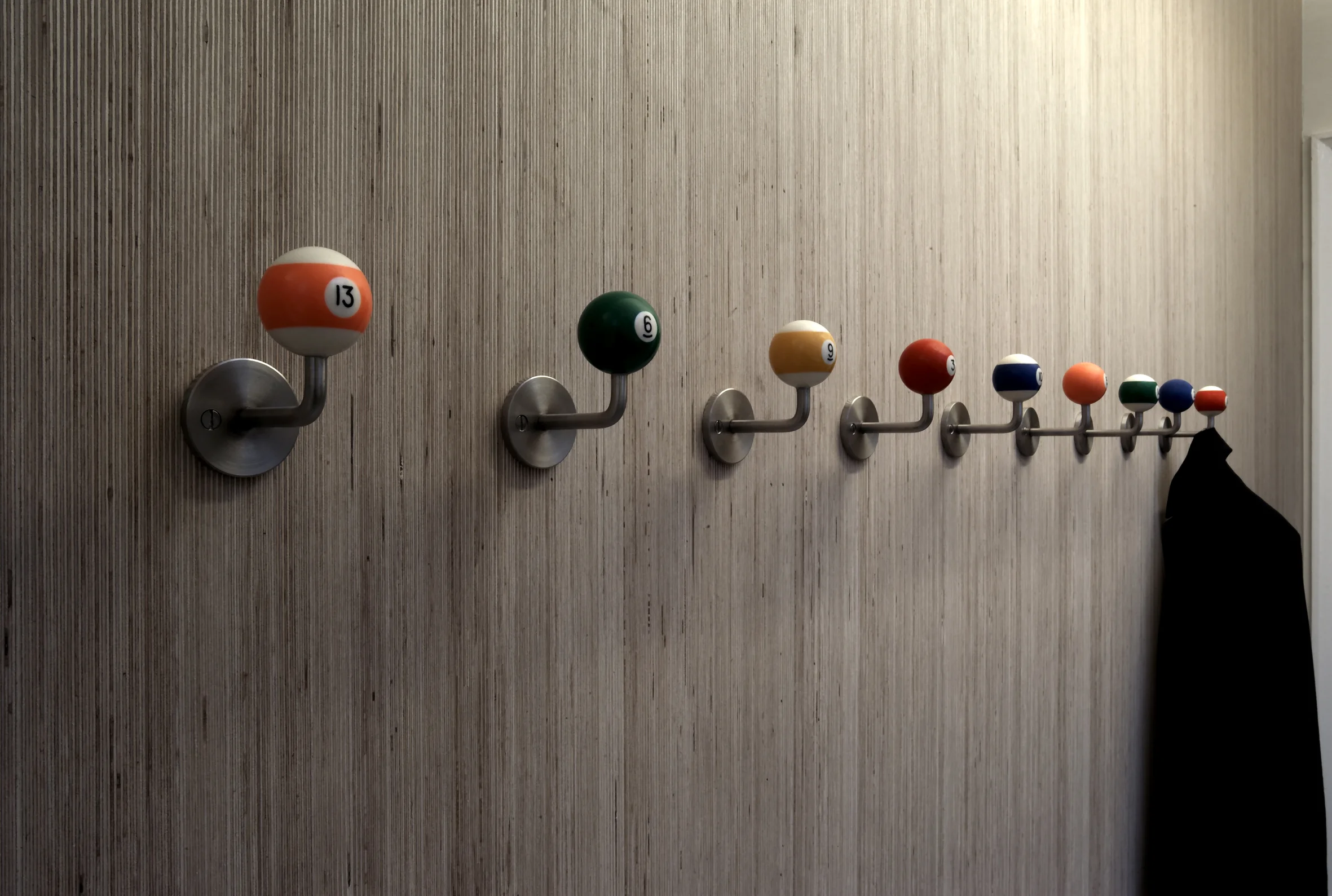
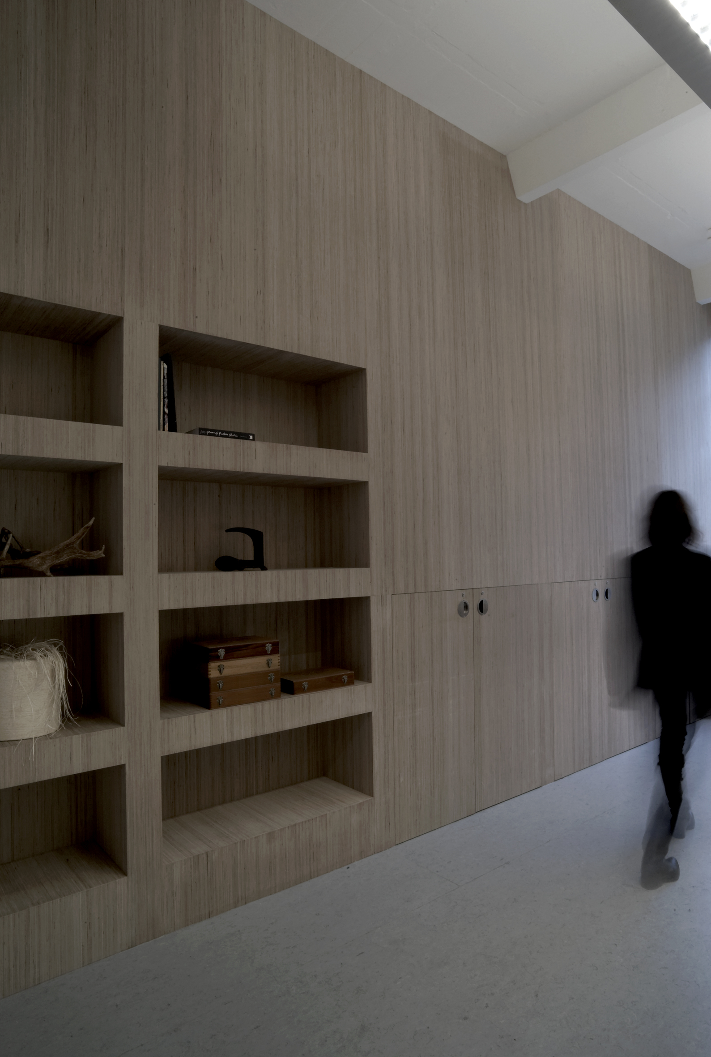
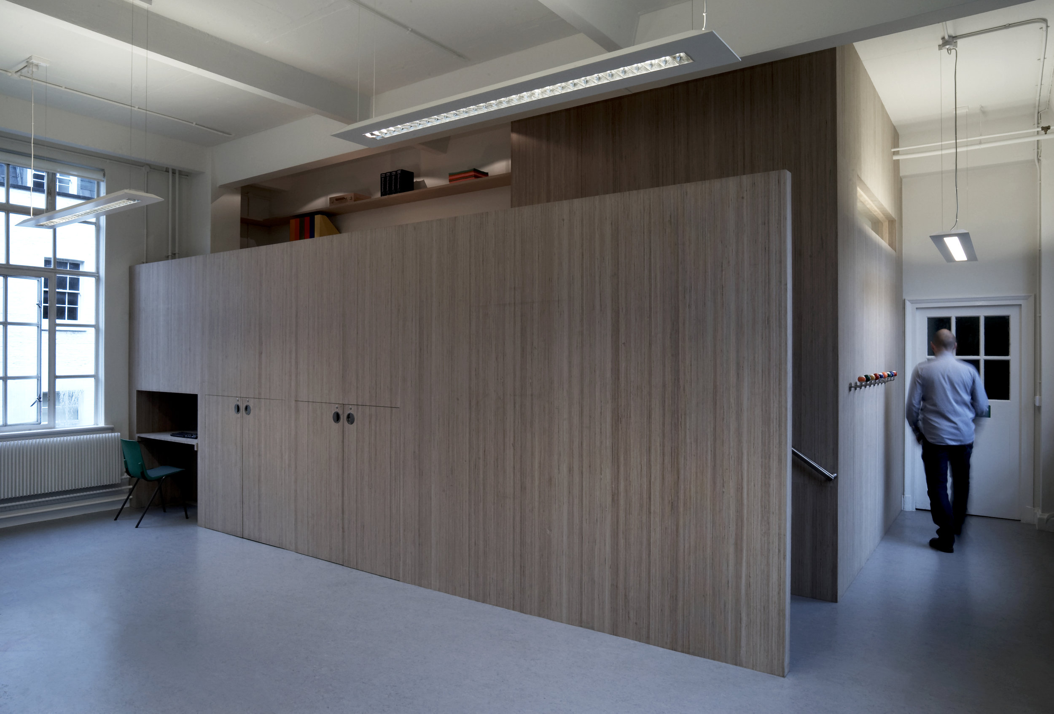
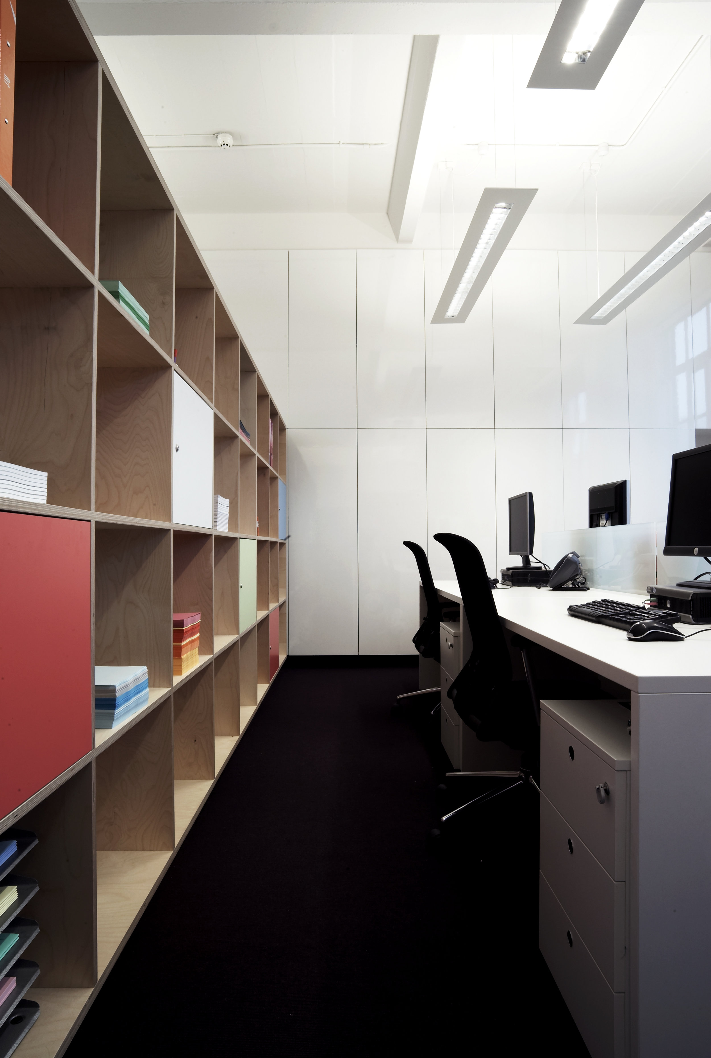
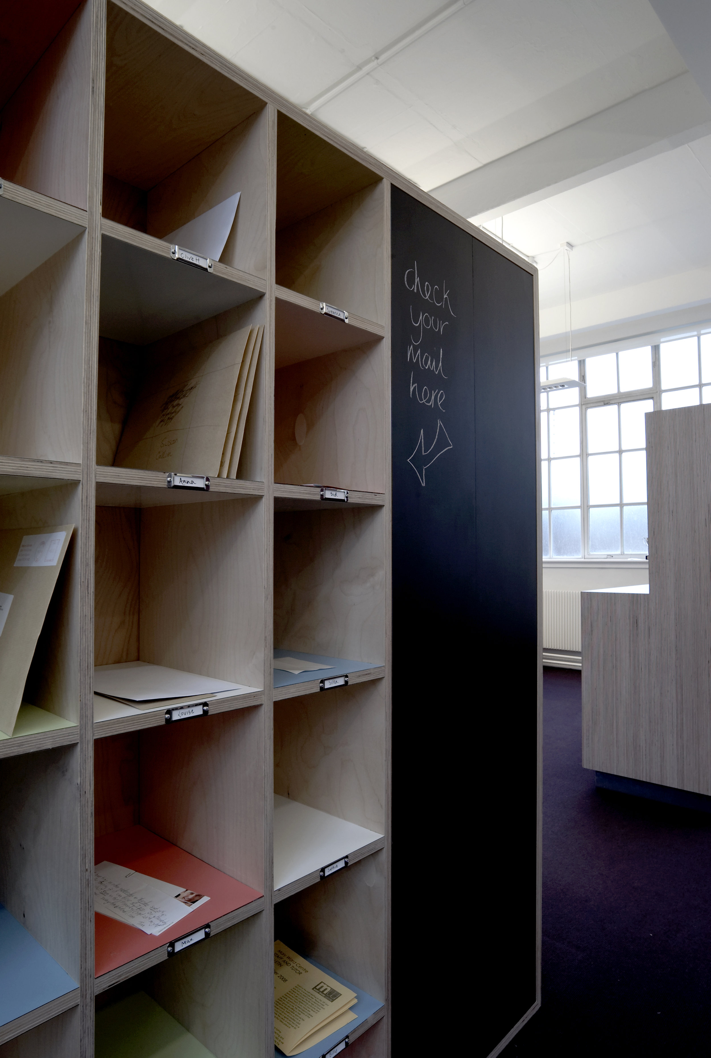
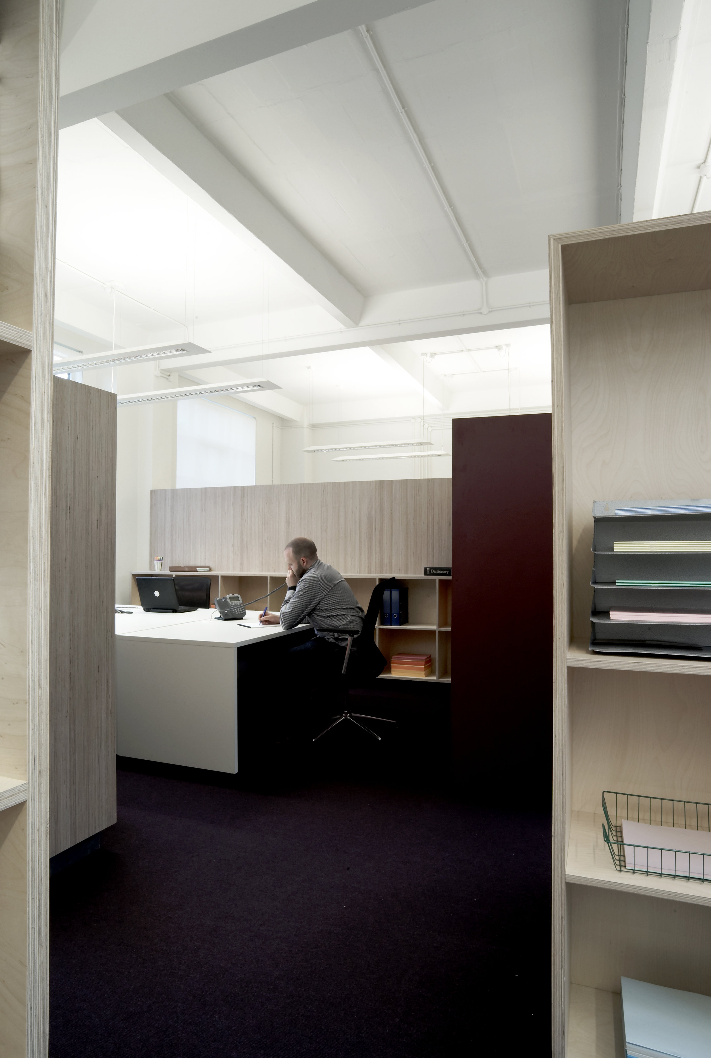
Project Details
Location: London
Project: Classroom and Office Refurbishment
Client: Mary Ward Centre
Contract Value: £400,000
Project Description
Neu Architects’ brief was to rearrange the centre’s classrooms and offices, so that the space was used more efficiently, as well as improving disabled access.
The result is a robust and highly contemporary space with clean lines, intelligent multi-functional spaces and playful touches, from pool ball coat hooks to multi-coloured pigeon holes, which allow staff to see at a glance if they have mail. A series of custom-made joinery walls and partitions allowed the design team the freedom to create new spaces, without encroaching on the building’s listed fabric.
The new layout enabled a new print room and new classroom to be installed, with full disabled access, on the second floor. As the ceiling heights on this floor were particularly generous, a dividing mezzanine level could be introduced between the rooms, allowing generous storage beneath, accessible to both rooms.
Offices that were previously on the second floor were relocated to the third floor, where two former classrooms were knocked together to create an open plan space. The departmental storage has been bespoke-designed by Neu Architects, clearly separating the various teaching departments, allowing visual and auditory privacy yet keeping scale, height and natural light to its maximum.
